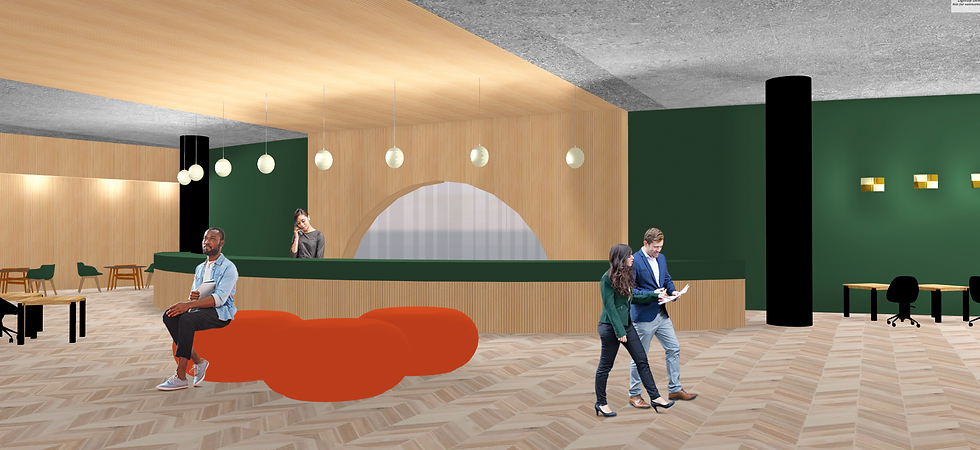Spotify Reception Level 22 Room 8

Render 1/2

Render 2/2


Render 1/2
Project Location
Client Brief and requirements
1 Bligh Street, Sydney, NSW

Client:
Spotify is introducing a new headquarters in Sydney. They wish for the commercial space to be bright and bold, with a relaxed work environment. This culture will inform the design of the commercial reception space, and it, in turn, will cater for all the new workers and staff.
Requirements
-
Bold and bright colour palette
-
A central reception area with a waiting area
-
Glass windows and doors to maximise light
Software used
-
AutoCAD
-
SketchUp
-
Excel Spreadsheets
-
InDesign
Concept Development
Inspired by a vivid colour palette and bold materiality, Spotify's new reception area is a design that expresses the ethos of the brand - expression and bold creativity, integrated within a relaxed working environment. A statement entry will engulf the space through a series of colourful Ottoman seating, and timber tables. The Reception will be open and flow to offices spaces and lounges. This will be achieved through glass windows surrounding the interior.
Central to the reception area, a grand desk with a Timber panel facade provides a key moment in the design Inspiration, the shining colour palette references the joyful nature of the music streaming service.
Inspiration



Scheduling


01
02
03
04
05

01

01
02
03
04
05
01

LI01

LI02
Specifacations
Full furniture specification sheets
Documentation

Level 22 Floor Plan Zoning and spacial planning
1:100

FF&E Plan

FF05 - Joanna Round timber Table

FF02 - Duffel Ottoman

FF04 - Analog Table



MA01
MA02
MA03
MA04
MA01
MA05
FF01
FF02
FF04
FF05
Li01
Li02
FF03 - Kipu Ottoman
FF01 - City Desk Chair