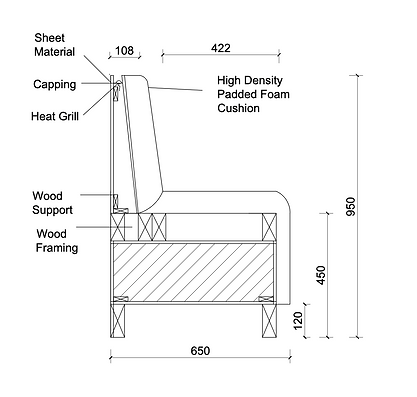Campus Juice

Render

Render

Render
Project Location
Nuova Accademia di Belle Arti Via Carlo Darwin, 20, 20143 Milano, Italy
Room K.04


Software Used
-
SketchUp
-
AutoCAD
-
Adobe Photoshop
Client Brief and requirements
Client:
The Nuova Accademia di Belle Arti, "New Academy of Fine Arts", also known as NABA, is a privately run university founded in Milan in 1980. The school celebrates art and communications.
K.04 classroom is currently utilised for a product, spatial and graphic design. The classroom is to be redesigned as a new social hub on campus for the students. The Juice Bar is a valuable opportunity for students to recharge and socialise. The university and students provided several requirements for Juice bar.
-
Create a light-filled space with sliding glass doors at the front of the bar.
-
Retain existing masonry walls
-
Provide a durable selection of materials for furniture and flooring
-
Energy-saving fridge and freezer facilities
-
Three optimum Juice and Smoothie blenders Large capacity sink
-
Banquette seating with electronic charging stations.
-
Custom-designed furniture and bar with overhead storage.
-
Calm and light colour selection
Concept Development
The K.04 classroom is one of several practical design classrooms on the university campus no longer required for teaching purposes.K.04 is to be transformed into a light, social 'Campus Juice Bar', where students can relax while enjoying healthy refreshments between classes and after hours.
The spatial planning and custom furniture selection will include, new banquette seating along the left-hand side of the bar and smaller group tables situated throughout the interior to maximise the use of available space for students. The bar itself is custom designed with Carrara marble and an overhead glass cabinet to provide storage.
Inspiration
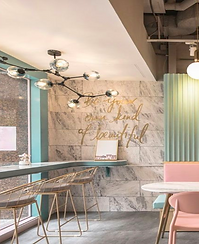


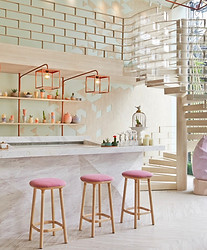
Materiality



Material:
Bangalow Pink Square Tile
Supplier:
Tile Cloud
Material:
White brick


Material:
American Oak
Supplier:
Mafi
Material:
Pink Velvet upholstery
The selected internal colours and materiality are soft and calm. Pink velvet upholstery is used for the small group tables and bar seating. Soft, green foam cushions will provide durability for the banquette seating. The base of the Banquette seating and Interior flooring is a light American oak brushed with white oil to create a soft white tint and flow throughout the bar.
Floor Plans
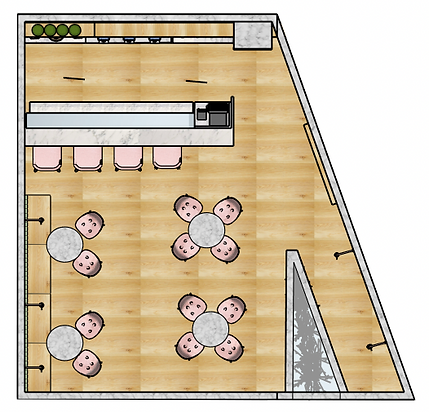

Banquette Seating Sketches
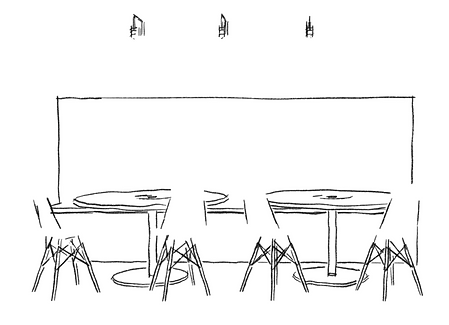
The base will be
constructed from American Oak
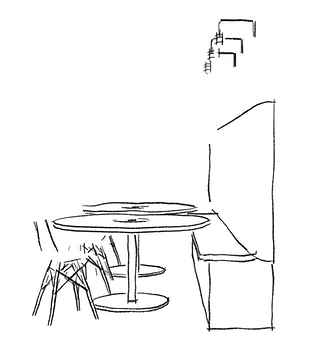
The Banquette Seating cushion will be upholstered with a pastel Green Velvet material
Documentation
Banquette Seating Elevation
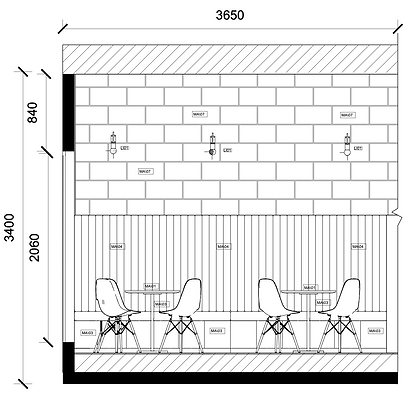
Banquette Seating Section
