Next Door

Bar and seating render 1/3

Bar render 2/3


Bar and seating render 1/3
Project Location
Client Brief and Requirements
Cronulla Beach, 2/4-6 Kingsway, Cronulla NSW 2230

-
The colour palette and materiality will focus on the surrounding beach environment, to create a warm and inviting interior.
-
The venue will serve many groups and parties on a daily basis therefore large group tables are essential.
-
Bifold glass sliding doors at the entry of the cafe to maximise light, and the view from the cafe.
-
Custom designed Bar and seating.
Next Door is a cafe, bar and restaurant owned and operated by the "Allouche Boys": Marc, Nathan, Blake and Adam. The existing venue will be designed to welcome the community to come together and enjoy good food. The owners want to highlight the elements that wash up on the beach, from bark to seaweed. These elements have rich tones and colours that will be celebrated in the interior. The "Allouche Boys" provided a brief for the design.
Software used
-
SketchUp
-
Adobe Photoshop
Concept Development
Next Door is a warm, inviting space. There is always something to look at and enjoy whilst sharing a dining experience at Next door, from the beautiful beach backdrop to people walking by with their dogs. The interior will be a functional venue where elements of the outside are brought into space. Upon entry, a custom-designed Bar stands with a deep Tiger Oak top, symbolising pieces of bark and glossy green Avalon tiles on the bar front, to symbolise seaweed saturated by the waves. Surrounding the bar will be group tables to cater for larger gatherings.
The custom-designed chairs will have a Tasmanian Natural Timber frame and sage green leather back support to resonate with warm tones and the surrounding beaches. During the summer Next Door hold events for Christmas gatherings and new year’s celebrations. Bifold glass doors will be installed at the front of the cafe to be opened during the summer to allow more space for seating. The doors will be constructed from of Aluminium and Toughened safety glass which provides more strength and durability during the storms brought in by the ocean.
Inspiration

Flacks Studio. Gabriel 2018
Materiality

Material
Sage Green Paint
Supplier:
dulux
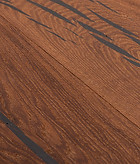

Material
Tasmanian Oak Timber
Supplier:
Jardan


Material
Concrete

The custom-designed chairs will have a Tasmanian Natural Timber frame and sage green leather back support to resonate with warm tones and the surrounding beaches. During the summer Next Door hold events for Christmas gatherings and new years celebrations. Bifold glass doors will be installed at the front of the cafe to be opened during the summer to allow more space for seating. The doors will be constructed from of Aluminium and Toughened safety glass which provides more strength and durability during the storms brought in by the ocean.
Floor Plan
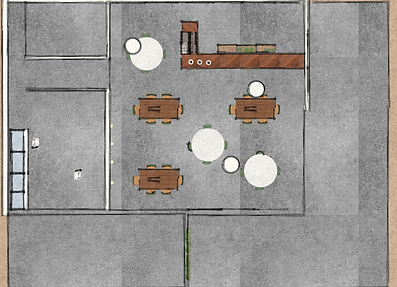
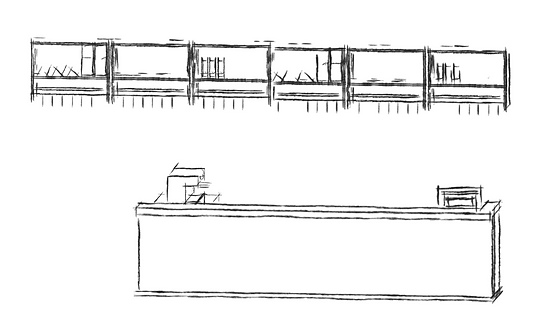
Bar Design
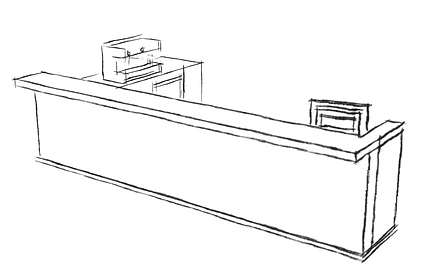
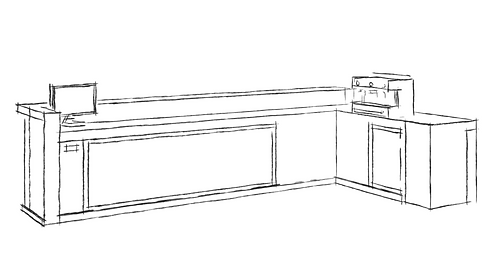
Bar front will be enclosed in the Avalon Green Tiles
Coffee and beverage storage